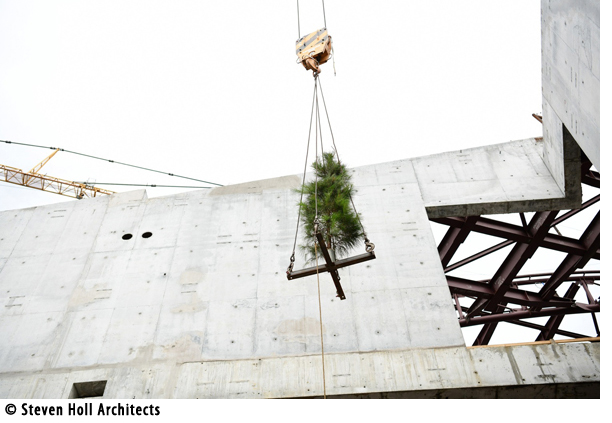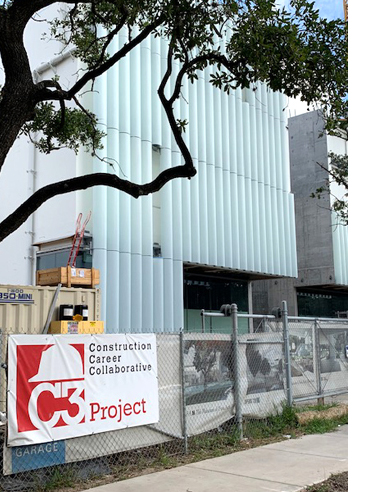 The following article about the construction and design of the Museum of Fine Arts Houston building called the Nancy and Rich Kinder Building, was authored by Jim Kollaer and originally published on Construction Citizen. MAREK is involved in this project and our scope of work includes Drywall, Tape & Float, Thermal Insulation, Acoustical Ceilings, Acoustical Plaster Ceilings and Fabric Wall Panels. Kinder is an extremely unique and difficult design. The drywall ceilings on the level three galleries are radius barrel ceilings. MAREK has reached out to Radius Track to provide the metal framing material for the radius barrel ceilings. These ceilings have been coordinated through the BIM process to make sure the Owner/Architect get exactly what they have envisioned and designed.
The following article about the construction and design of the Museum of Fine Arts Houston building called the Nancy and Rich Kinder Building, was authored by Jim Kollaer and originally published on Construction Citizen. MAREK is involved in this project and our scope of work includes Drywall, Tape & Float, Thermal Insulation, Acoustical Ceilings, Acoustical Plaster Ceilings and Fabric Wall Panels. Kinder is an extremely unique and difficult design. The drywall ceilings on the level three galleries are radius barrel ceilings. MAREK has reached out to Radius Track to provide the metal framing material for the radius barrel ceilings. These ceilings have been coordinated through the BIM process to make sure the Owner/Architect get exactly what they have envisioned and designed.
The Nancy and Rich Kinder Building for 20th and 21st Century Art at the Museum of Fine Arts Houston (MFAH) has recently topped out according to an article in ArchDaily. This last building in the 14-acre museum masterplan is scheduled for completion in 2020 and is the most complex building in the campus. The building will be the last on the campus and will further enhance the museum’s role as an international destination in Houston.
Steven Holl Architects, a New York-based design firm, won the 2012 international competition for the two buildings, the Glassell School of Art completed in 2018 and the Kinder Building. Those two buildings complete the masterplan for the 100 year plus old campus that forms the core of the museum district in Houston. Holl teamed with Houston based architectural firm Kendall Heaton Associates to create the design for this building that will likely win major construction and architecture awards in the next few years. It will surely serve as a Houston landmark for decades to come. The Kinder is an important addition to the overall campus since it will increase the exhibit space by 30% and will offer exhibit space for the 20th and 21st-century collection, the largest portion of the museum’s 63,000 item collection.
McCarthy Builders were selected to do the “build” and quite a complex build it is. The 164,000 square foot building required some unique solutions from the entire McCarthy led build team.
 The BIM plan for the building enabled McCarthy and its subs to execute the complex build.
The BIM plan for the building enabled McCarthy and its subs to execute the complex build.
The building has structural concrete walls and a steel frame roof, not just any roof, but 23 different roofs designed to reflect the “Holl concept” of clouds pushing down onto the roof and diffusing light into the exhibit spaces and atrium of the building. The 34 structural trusses that support those roofs were comprised of members that curve in multiple directions both horizontally and vertically and are complex in every aspect.
The concrete vertical walls required over 1,600 penetrations for structural and mechanical systems. McCarthy self-performed the concrete work in order to control the quality, complexity and the extreme clearances required by the architects. The McCarthy team has brought the building to the topping out point. That event was recently celebrated by over 250 members of the client, design and build team with comments from Gary Tinterow, Director of MFAH, Rich Kinder, Chair of the MFAH and major donor, Steven Holl representing the design team and Jim Stevenson, President of McCarthy Houston representing the build team.
“The Museum of Fine Arts, Houston expansion is entering its final phase and we are excited to see this project come to fruition. We’ve been challenged with a great design and working with interesting components for a structure that is a work of art in of itself,” said McCarthy Houston Division President Jim Stevenson. “Our teams have been able to showcase McCarthy’s abilities on this museum expansion project and have enjoyed being an integral part of the museum’s goal to bring art to the public.”
Once the structural bones of the facility are complete, the entire building will be wrapped by 1600 glass tubes in order to diffuse the light entering the building. The glass tubes were manufactured in China and shipped to the site for erection. In order to test the glass tube design concept, the team built mockups in Germany and in Houston. The criteria established by the Holl design was that all interior exhibit walls in the 3-story build should meet the requirement of 25-foot candles of light at viewing height for the artwork. In order to meet that requirement, all interior ceiling finishes on the curved surfaces below those 23 roofs will have a Level 5 extra smooth finish to ensure a constant diffusion of light throughout the facility.
 Not only is the building unique, in its design and construction, it sits over an underground parking garage and has two pedestrian tunnels, one connecting to the recently finished Glassell School of Art and one to the Caroline Weiss Law Building, a Mies van der Rohe designed structure. Both tunnels will have Level 5 finishes and will offer the museum the opportunity to tailor the lighting in the tunnels to enhance the visitor experience of the building. One of these tunnels runs below the existing Bissonnet Street and is being built without interrupting the traffic above.
Not only is the building unique, in its design and construction, it sits over an underground parking garage and has two pedestrian tunnels, one connecting to the recently finished Glassell School of Art and one to the Caroline Weiss Law Building, a Mies van der Rohe designed structure. Both tunnels will have Level 5 finishes and will offer the museum the opportunity to tailor the lighting in the tunnels to enhance the visitor experience of the building. One of these tunnels runs below the existing Bissonnet Street and is being built without interrupting the traffic above.
The building is a dedicated Construction Career Collaborative (C3) build, which means that McCarthy, an accredited employer member of C3, and all of the subs on the site must adhere to the strictest of safety standards, be crewed by only workers who are paid employees with benefits and are trained in their craft or trade.
Should you want to see how the building is progressing, you can watch it live at https://www.mfah.org/about/campus-redevelopment/

